Design
-
Check the depth of excavation
Assume layers and position
Check earth pressure of each
layer by the excavation depth
Plan design of IPS

-
Consider the location of the slab of
the structure in sectional viewUse earth pressure analyzing
Program such as SUNEX, Geo-X
-
Plan of IPS Wale
1. Install 10-15cm apart from the wall (Consider backfilling space)
2. Check minimum space of non
reinforced wale3. Decide the length of IPS wale
by earth pressure -
Plan of Strut
1. Design by load distribution width of earth pressure
2. Check column number of strut
by earth pressure3. Design considering preloading
(Check the number of preloading jack) -
Plan of Post Pile
1. Post Pile arrangement considering strong axis buckling
2. Cover plate arrangement considering weak axis buckling
3. Design considering interference of column and beam
4. Design strut and other stiffener

-
Structural Calculation of IPS system
Design Examination
Monitoring plan
Design Complete
Construction
Transport and installing stand by

Temporary wall construction

POST PILE installing

Start excavation

Wale support, Piece bracket and
support beam installing

Normal wale installing

Normal wale installation and
assembling of IPS materials

Strut Preloading Pressurization

Steel Wire Tension

Dismantling IPS system

IPS construction
FD Meter Installation
Construction Procedures of IPS System
-
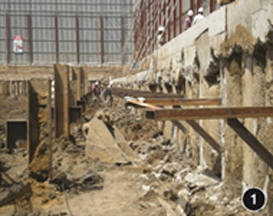
Excavation and Install wale support
-
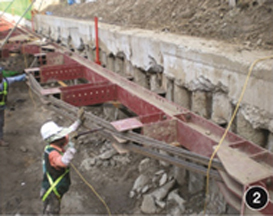
Placing the IPS wale
-
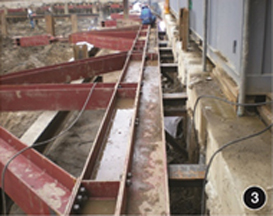
Welding the wale to H-pile
-
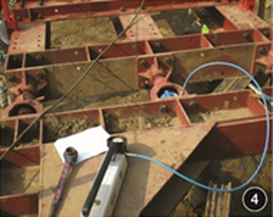
Jacking the corner strut
-
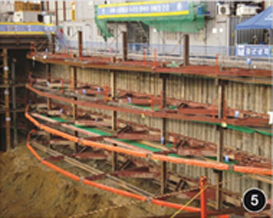
Completion of IPS system
-
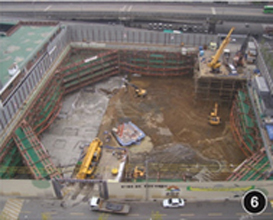
Structure Construction &
Dismantling IPS wale


